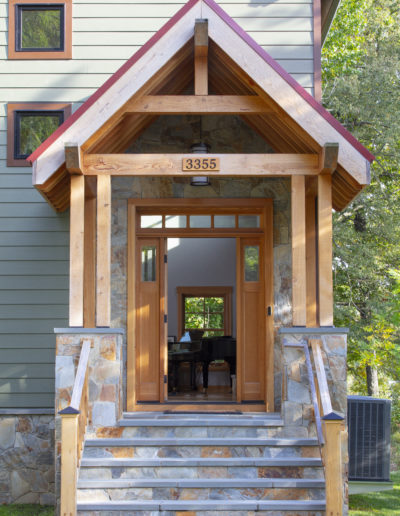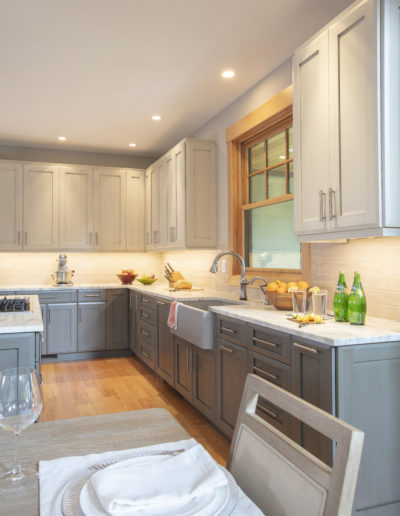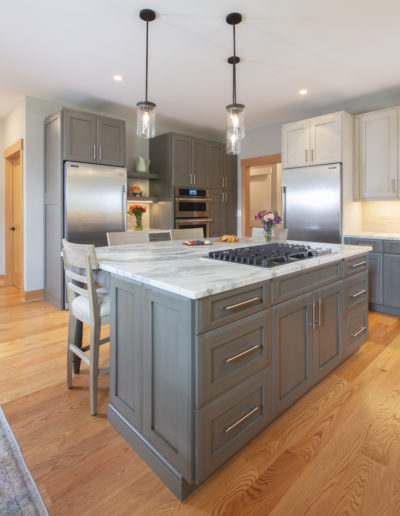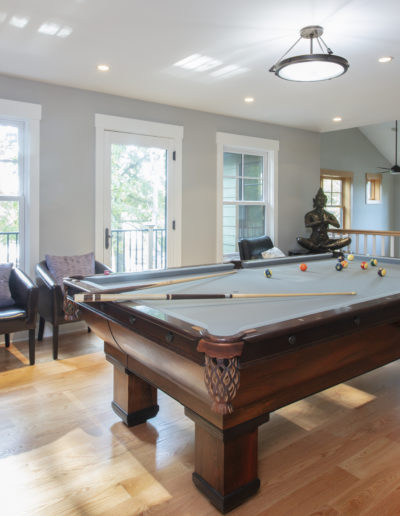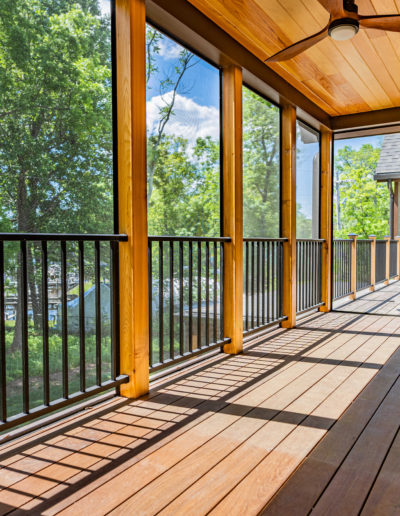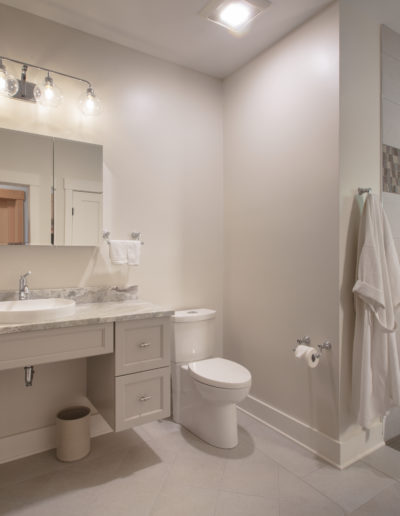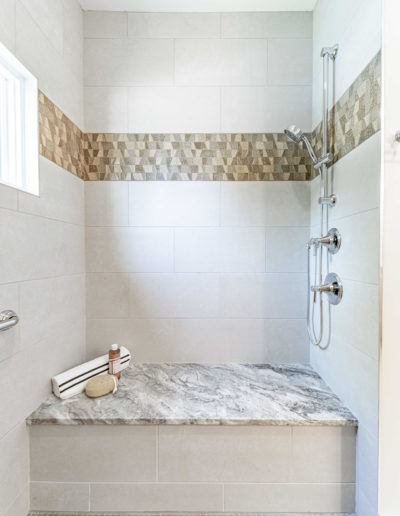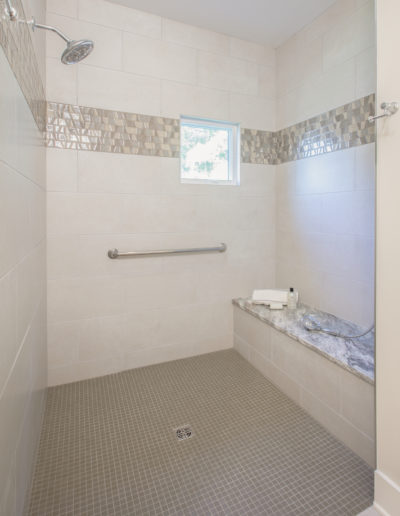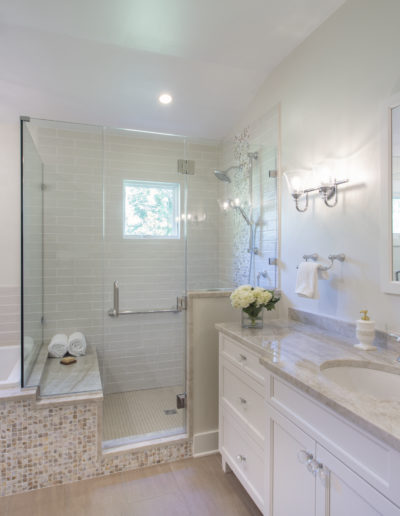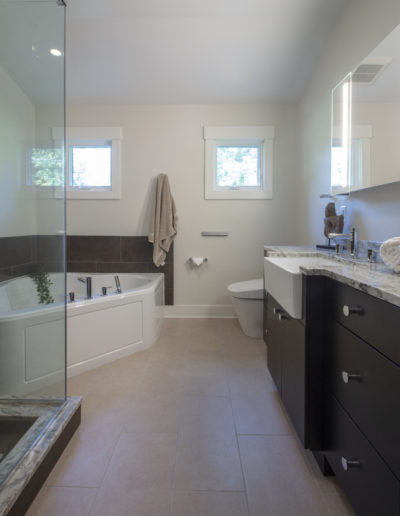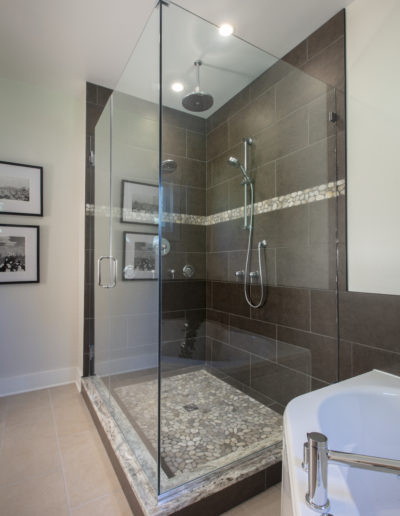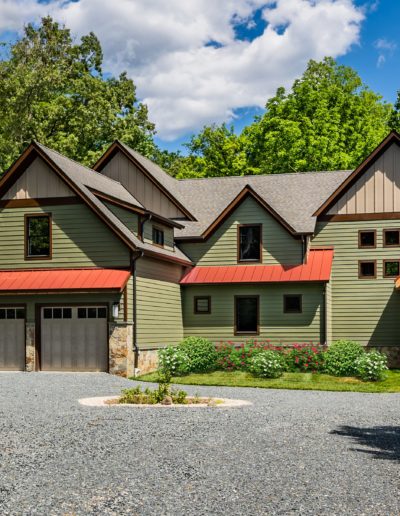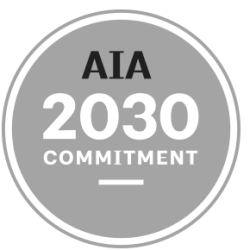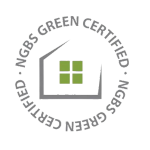Forest Escape on the Water
In 2013, our clients scooped up 2.76 acres of forest on Brewer Creek. Due to a conservation easement, there was a limited amount of forest that could be cleared to build their dream retirement home. After several years of planning, the moratorium was lifted and our design permit was finally issued in 2019! By July 2020, we finished their custom built home and they were able to downsize and move into their beautiful forested escape on the river.
A Unique Conservation Challenge
This plot of land was purchased in the Chesapeake Bay Critical Area. The Critical Area includes all land within 1,000 feet of Maryland’s tidal waters and tidal wetlands. To develop on their plot of land, our clients had to comply with zoning and Health Department requirements along with restrictions, limitations, and specific requirements.
How HD Squared Worked within the Conservation Requirements
Because conservation is something we fight for in our Maryland forests and wetlands, our clients knew that we were an excellent partner in designing and building their dream home. We approach all of our design work with a sensitivity to the existing ecosystems while providing luxurious, sustainable homes.
We were able to preserve 78% of the forest on the 2.76 acres, leaving more than two acres teaming with natural homes for the area’s wildlife and idyllic forested walking paths.
When building, we paid particular attention to the construction details to enhance the sustainable and resilient integrity to reduce the long term building impact in this critical area. The 5000 sqft home boasts:
- Zoned efficient mechanical systems and smart home technology to allow for remote climate control.
- Additional rigid insulation of the Zip-R wall system
- A conditioned crawlspace to offer even more isolated climate control.
- Low flow water and plumbing systems to save water usage.
- LED lighting to reduce energy consumption.
- Low-VOC paints and sealants to preserve the air quality in the home.
Highlights in this Custom Built Home
This main level is intentionally designed for accessibility and ‘single level living’. This includes
- An open kitchen with leather finished granite counters, a Silgranit farm sink, and a central island with a gas stovetop.
- An owner’s suite with a Southeast waterfront facing view
- Luxurious his-and-hers full bathrooms and complementary walk-in closets.
- A guest bedroom and full bath that meets accessible needs.
- Spacious, functional Laundry room on this main level
- A den with cathedral ceilings, a two-level stone fireplace, and an open stairway leading to the loft.
The upstairs loft area includes
- A large landing area showcasing the owner’s antique billiards table
- An Ipe balcony overlooking the waterfront
- An additional office with a screened porch
- Dedicated space for a poker table including a wet bar
- A home theater area with stepped seating over the garage
- Additional guest quarters with two bedrooms and a bathroom.
Photos by Geoffrey Hodgdon
Aerial Photos by Hunter Davis
I just started working with Melanie. I, as a builder, found her plans easy to work with. Her ideas were very creative and practical with a keen eye on both the budget and the environment. I look forward to our future endeavors. I have recommended her to my clients and will continue to do so.
