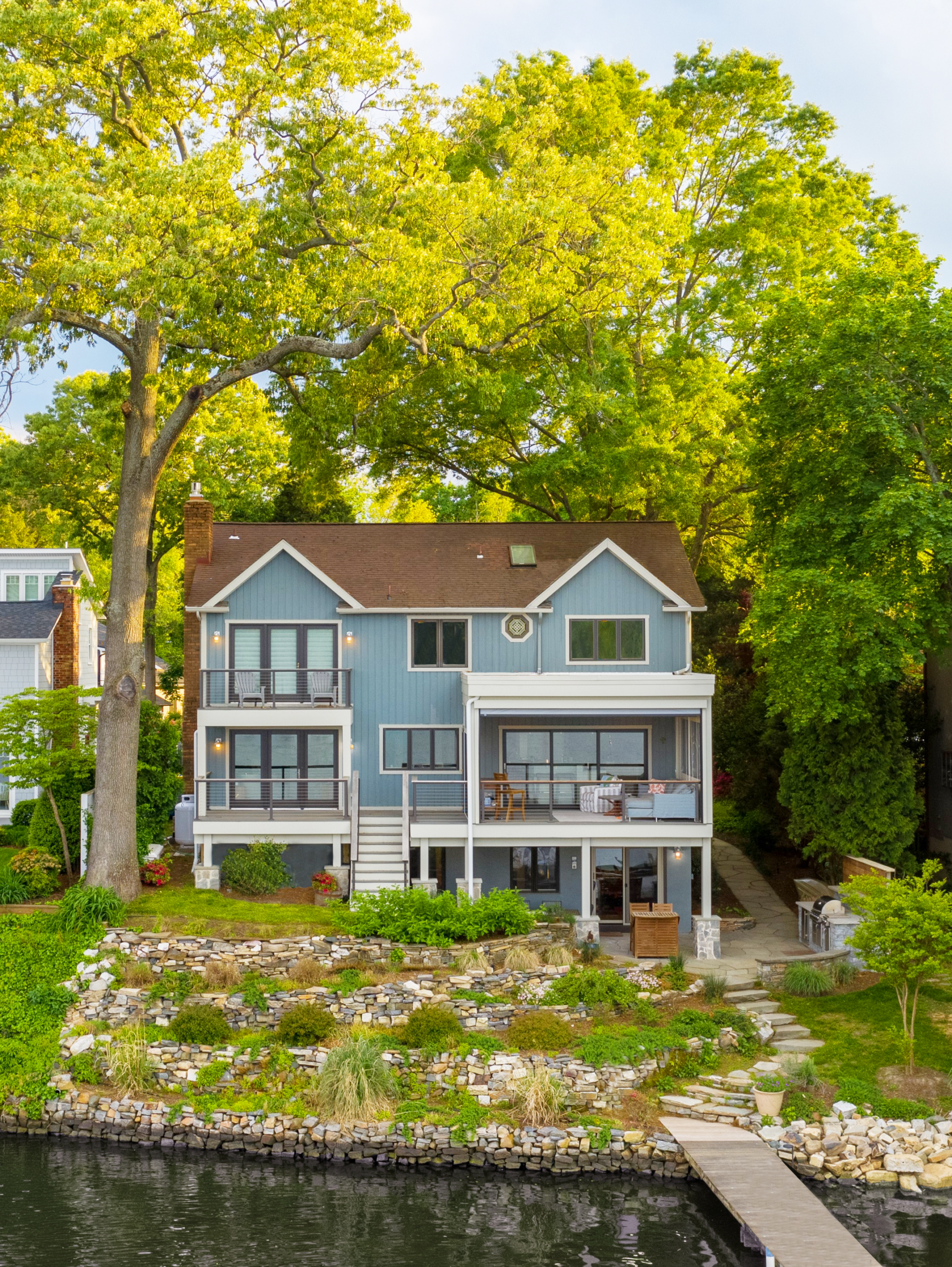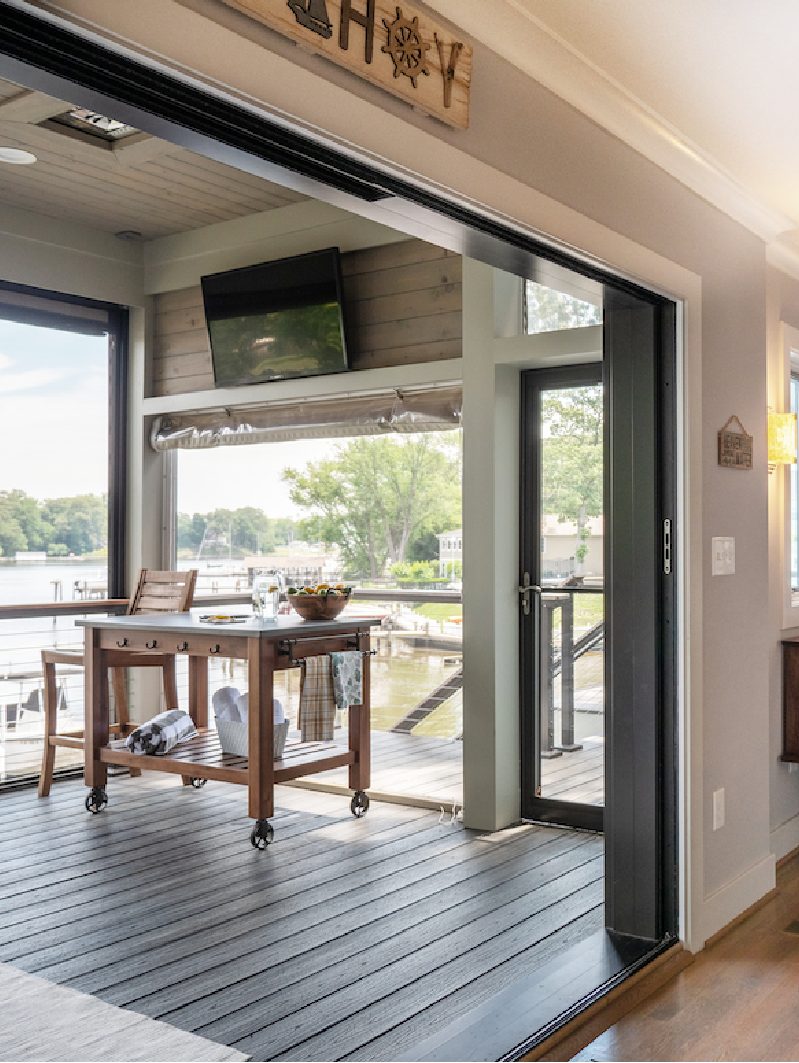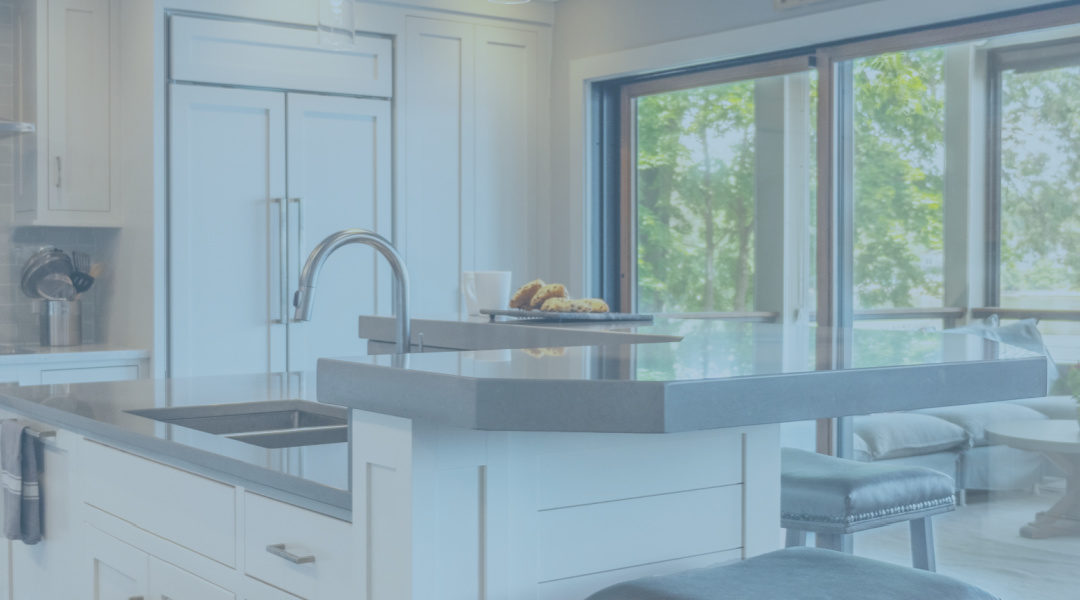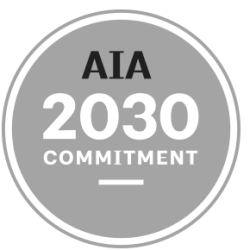Waterfront Living on the Severn River
Hello again!
Our latest featured project centers around beautifying functionality and creating adaptable spaces for a growing family’s needs. Our client purchased a not-so “move in ready” home built in the 1980s and brought us on board to help with a full renovation.
This outdated house was transformed into the family friendly riverfront home of the client’s dreams in the neighborhood they already knew and loved.
Click Here to See the Project
Creating a Functional Flow
The original floor plan compartmentalized the home, making it feel small, and limiting social interaction.
Completely relocating the kitchen allowed for an open floor plan that brings a natural flow to the space and draws your attention to the picturesque river views past the new 12-foot wide window wall.

The original siding was refurbished in a misty blue color with contrasting neutral trim to give more definition to the distinct exterior features of the home.

The updated porch is now larger and more functional. It features retractable clear panels, heater, and fan, providing comfort for utilization year round.
The Severn River Remodel gave us the opportunity to design and recreate an elegantly functional, and efficient home for our clients and their growing family.
We’re thrilled to share the finished project with you today!




