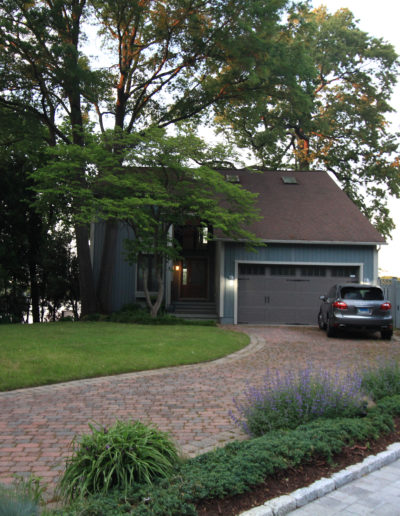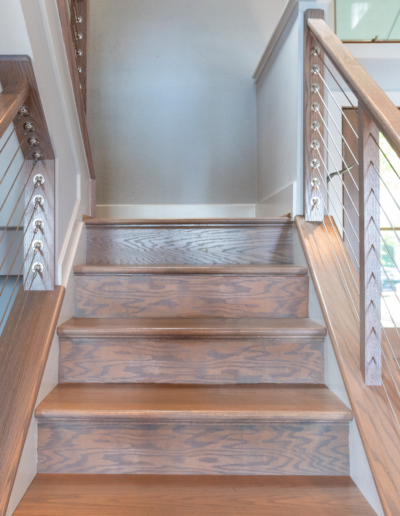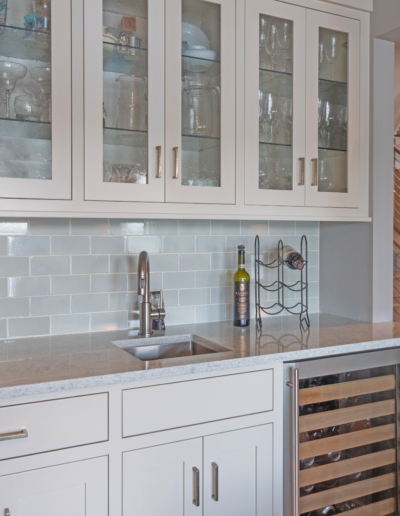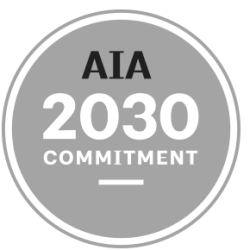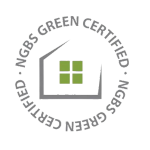Magothy River Renovation
This family had lived in the community for years, and they loved it. As their family grew, their housing needs did too. They dreamed of moving to the waterfront of the Magothy River and despite it being a tough market, they found a waterfront home where they could imagine raising their family. It was not ‘move-in ready,’ so they hired HD Squared Architects to remodel the existing home inside and out.
The Necessary Updates
The primary goal was to open up the first floor plan, providing for more natural light, beautiful views of the waterfront, and better functionality for a family with school-aged children.
The original 1980’s home was accented with dark stained wood that did not suit our clients. The finishes and fixtures were outdated. The kitchen and dining rooms were separate from the living room, limiting the possibility of social interaction and making the home feel smaller.
The screen porch overlooking the pier and river was too small for a family of four and was only usable during ideal weather. HD Squared successfully secured a Chesapeake Bay Critical Area variance in order to extend it closer to the waterfront, while ensuring that no damage would be done to the natural environment in the process.
The Remodel
With the Critical Area Variance in hand, HD Squared and the new homeowners decided together to relocate the kitchen and open up the first floor. This allows the kitchen, dining area and living room (anchored by a remodeled fireplace with reclaimed barn wood mantle) to flow. The new open floor plan increases the modestly sized house both visually and functionally.
A large peninsula opposite the new sunroom window wall anchors the kitchen and gracefully separates a sunken office area. This room maintains the views and light from the waterfront while adding another location for a seated bar area in addition to the island.
At the front door, a built-in counter with storage provides a ‘drop space’ to those entering. The garage entry and hall on the opposite end of the home were reconfigured to create the perfectly organized mudroom area with cubbies and hooks for the kids. The strategically configured spaces provide a visual barrier to this zone while also providing a more discreet powder room access for guests.
Project Highlights
- The gray cedar and trim siding was refurbished in a misty blue with contrasting neutral trim to give more definition to the exterior features of the home.
- The once detracting and dated dark wood slats of the stair railing were replaced with lighter wood and crisp cable rails. The old slats were then lightened and repurposed to provide a nautical backdrop to new lighting over the peninsula.
- The expanded covered porch becomes one with the kitchen when the three paneled window wall is fully opened, greatly expanding the space available for family and friends.
- The remodeled porch structure is more resilient and allows the space to be more effective than the previous small screened porch.
- A recessed heater and ceiling fan in the covered porch, coupled with the options of no enclosure, retractable clear panels or screens creates a multitude of opportunities to provide comfort and utilize the space year round.
- The sink is located on the kitchen island, allowing a central location with easy access from all stations, not to mention an additional outstanding view.
- A new wet bar was added to the remodeled living room area, allowing some relief to the kitchen traffic during social gatherings.
- New LED lighting and WaterSense plumbing fixtures increase efficiency and improve the sustainability of the home.
- Gorgeous Cambria quartz countertops were installed throughout the kitchen.
Photos by Annapolis Ascent
Aerial Photos by Hunter Davis
I just started working with Melanie. I, as a builder, found her plans easy to work with. Her ideas were very creative and practical with a keen eye on both the budget and the environment. I look forward to our future endeavors. I have recommended her to my clients and will continue to do so.

