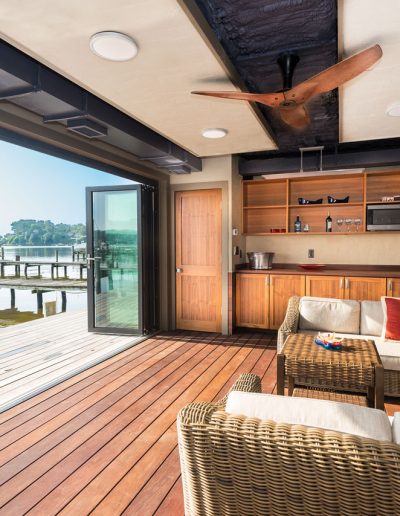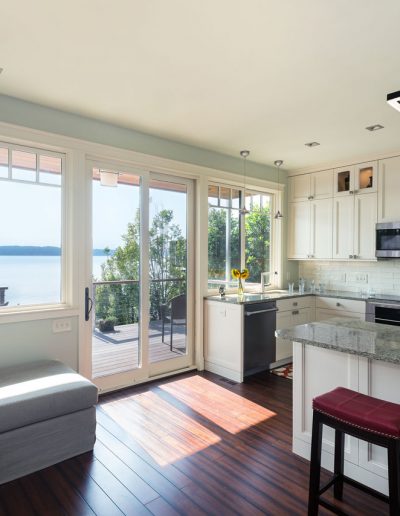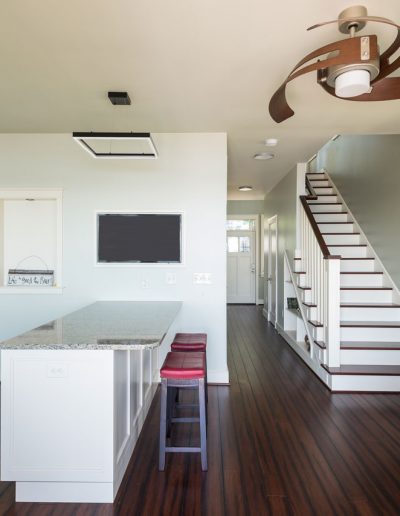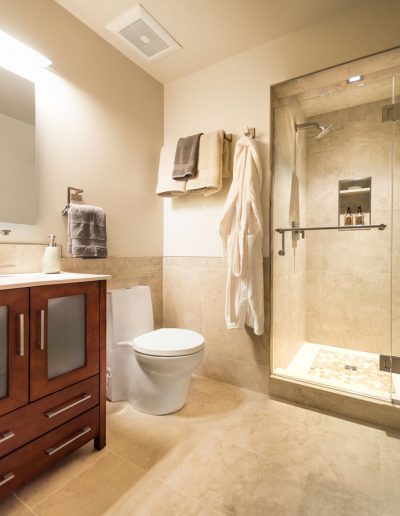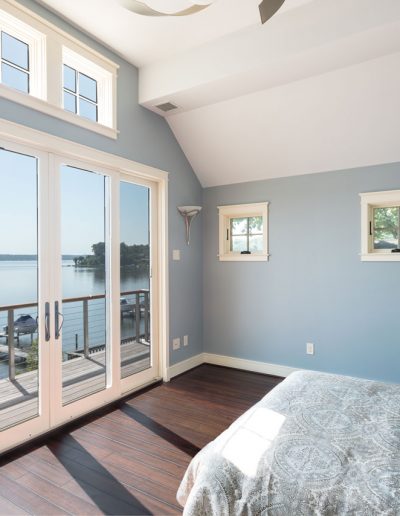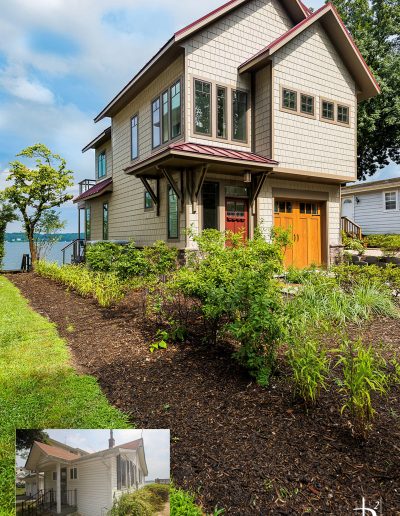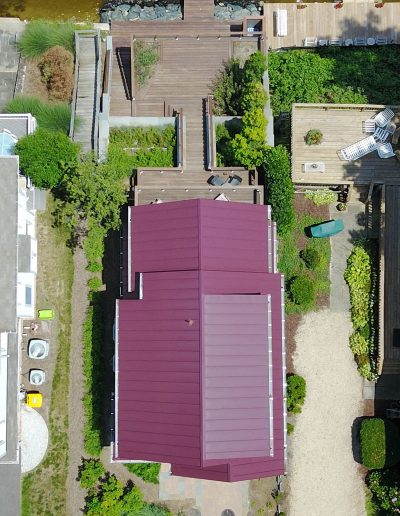Riverside Waterfront Home
2019 AIA Excellence in Design Merit Award
2019 AIA Excellence in Design Sustainability Award
2018 Featured in Chesapeake Views ‘Room with a View’
A testament to quality over quantity, a 1930’s fishing shack, nestled in Herald Harbor in Crownsville, Maryland, is replaced with a 1360 square foot waterfront retreat on the Severn River. Every inch of landscape, hardscape and structure is in place with a purpose on this modest sized lot. HD2 and their extremely qualified team of consultants successfully navigated stringent Critical Area requirements to obtain nine variances to create our client’s weekend retreat.
The main level of the 20’ wide home provides a one car garage, entry foyer, powder room and combined kitchen/living room with grand views of the Severn River. A waterfront deck expands the Kitchen and Living Room functionally by integrating interior and exterior spaces. The airy, second level offers an Owner’s Suite with balcony providing an expansive view of the Severn River vista, a guest room and bath, and laundry closet.
Chesapeake ‘Room with a View’
- A refurbished concrete bunker at the water’s edge holds back the abundance of sandy soil.
- Ipe decking of the new pier and dock continues to the interior, and blends with the teak cabinetry.
- Inside, floating ceiling panels disguise the painted utilitarian ceiling, left as a visible reminder of the structural concrete bunker
- Salvaged barn door is repurposed for under stair storage access
Resilient Site Design with integral Storm Water Management by passionate HD2 staff. From the street to the river, every opportunity is taken to capture and treat water.
- Native plants filter the water and soften the entry sequence.
- Refurbished wine barrels were converted into rain barrels for storm water collection.
- Rain gardens (four) are created by retaining walls with Smart Slope planted concrete masonry units – managing all remaining water from the roof surfaces via downspouts.
- Cascading Ipe stairs, stone walls, and cable rails provide a transition between the interior spaces and the waterfront, landing mid-way on a planted roof deck.
Resilient, Healthy, Sustainable, Durable, Compact – Functional and Spacious
- Zip-R wall system with integral rigid exterior insulation eliminates thermal bridging of typical 2×4 wall framing, helps increase the HVAC system’s efficiency and lowers energy costs.
- 16 SEER VAV system with continuous ERV and whole house dehumidification system
- Richly toned Bamboo floors, a renewable resource, unify the spaces while maximizing durability and healthy indoor air quality
- Recycled glass and ceramic tiles accent the bathrooms
- Energy efficient appliances including an induction cooktop
- Extensive LED lighting package supplements ample daylighting
- Watersense plumbing fixtures
- An under-stair storage conceals the whole house dehumidification system while adding functionality.
Photos by Kevin Wilson Photography
Aerial Photos by Hunter E. Davis
Landscaping by McHale Landscape Design
Melanie and I started working together in 2002. As a builder, I truly enjoy working with Melanie. She is skilled at conveying her design intent, while at the same time understanding that conditions in the field may require that I approach this intent differently from how she might have expected. Her architectural and design skills are only surpassed by her passion for her work. Melanie consistently weighs her design decisions against the ultimate impact these decisions will have on the environment. She is also very conscientious about her client’s budget, doing her best to help her clients understand the outcome of their decisions.



