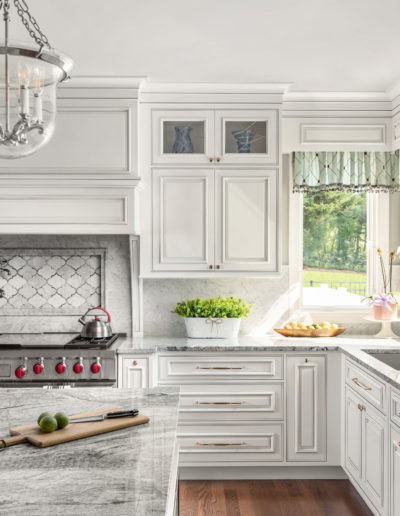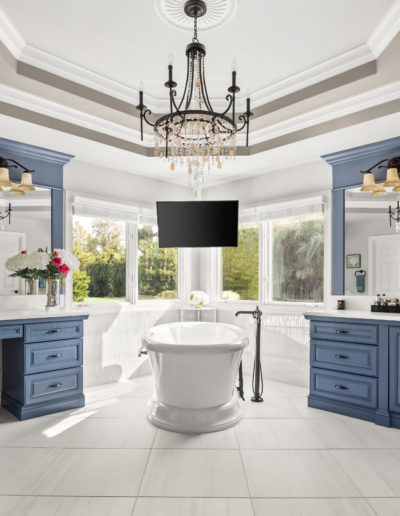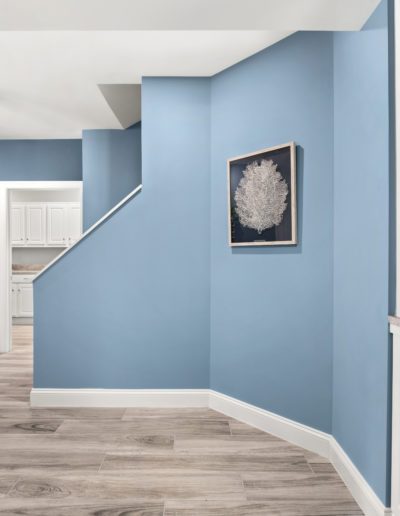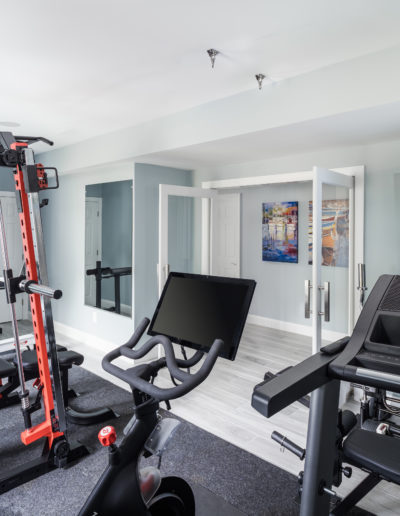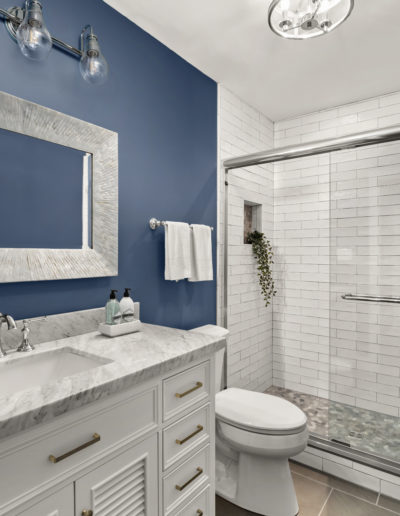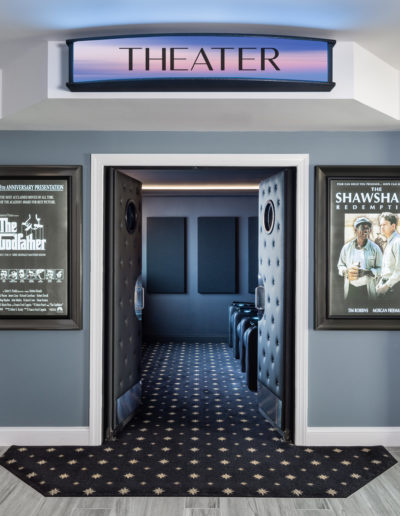Social Living in Davidsonville
Our clients found a great Davidsonville home, recognizing its potential to meet their lifestyle of social gatherings and multi-generational living. The husband has known Melanie Hartwig-Davis for several years through his work, and reached out to HD Squared Architects to tap into their expertise in redesigning and personalizing homes.
Annapolis Green Construction (AGC) proved to be the perfect collaborator to ensure these visions came to fruition with the attention to detail in construction that matched the architect’s vision and the homeowners’ expectations.
On the agenda was to recreate the kitchen, add a wet bar and create more storage and prep/ staging area by creating a Butler’s Pantry in the relocated the laundry room. The custom-crafted cabinetry from Pennsylvania is exquisitely detailed with glazed, beaded inset doors in ‘Tennis White’ and leaded glass for elegant display of selected items. The Wolf stove along with newly revealed coffee bar, turned wet bar in the evenings – are focal points, especially for the wife. This wet-bar was tucked under a stair as a wonderful and efficient use of a space that is often ignored. The subtle detail of mirrored wall and floating shelving allows for consistent visual connection to the activity behind while standing at the bar. The original angular-shaped island was replaced with a rectangular island detailed with integral charging stations, seating on two sides, a prep sink, a microwave drawer, a warming drawer and ample storage. The double-sided seating ensures that multiple views and social opportunities are presented to family and guests alike.
HD Squared assisted in transforming the owners’ bathroom into a spa-like retreat. The corner tub was replaced with free-standing tub complete with chromotherapy and television for viewing. The shower was reconstructed into a steam room with integral sound system. The ‘His’ and ‘Hers’ vanity stations received new, brighter counters and a saturated, misty-blue paint now covers the original dark wood to complement the newly installed linen-textured tile and glass wall tile in frosty whites. A linen closet provided the perfect space for the couple’s private laundry machines, stacked efficiently to leave ample shelving for supplies and linens.
The unfinished basement was a prime opportunity to expand the living space, creating areas for both public and social activities as well as providing for the private functional needs and a basement apartment area to provide multi-generational living. The newly carpeted stairs deliver guests from upstairs into an angular area of transition. In one direction, the newly created, spacious laundry room for the family. In another direction, the more private wing leads to the basement apartment with a bedroom that accesses the backyard and kitchenette with repurposed and repainted cabinets and appliances from the former kitchen upstairs. More centrally located are the imperative home gym with glass doors facing the hall to balance the light of the basement windows on the opposite wall and ensure a visual connection with the hall activity. Across the hall, a full bath and infrared sauna complete the experience. The final direction of the basement welcomes visitors to the home theatre, concession stand complete with authentic popcorn maker, another full bath and a spacious room to transition from these spaces to the backyard patios with pool and hot tub.
Prior to completing this basement build-out, architect and contractor ensured that the basement remained resilient to potential water issues. A custom threshold and wall detail was designed for the utility room that protects the well equipment, solar and HVAC equipment and home theatre equipment from possible water intrusion. The home rests at the bottom of an expansive, sloping yard. There was evidence of previous water damage to the beautiful home, leading to re-sculpting of the yard with swales and other storm water management techniques to direct the water away, creating better resiliency. In the future, the goal is to reduce the amount of lawn and provide more natural, native plantings that will also be instrumental to the natural reduction of storm water run-off. Natural landscapes, along with the solar panels newly installed by the homeowners, are key features advocated by HD Squared in our efforts to help mitigate both our impact on the natural environment and the natural environment’s impact on our buildings.
Photos by Peak Visuals Photography
I just started working with Melanie. I, as a builder, found her plans easy to work with. Her ideas were very creative and practical with a keen eye on both the budget and the environment. I look forward to our future endeavors. I have recommended her to my clients and will continue to do so.

