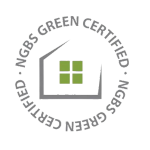Modernized Cabin in Cheverly
This 1940’s ‘Cabin’ had an abundance of character but very little light or modernization for the homeowner who wanted to age in place in this endearing Cheverly neighborhood just outside of Washington DC in Prince George’s County, Maryland. The house site provided for a level backyard entry through an alley, providing the perfect opportunity for single level living.
- The Kitchen was completely relocated to provide space for an island which contributed to the function and flow of the main level. A portion of the original exposed wood joist ceiling is now featured above this island in a bright modernized kitchen with white cabinets to reflect more light. The knotty pine paneling removed for the renovation was repurposed into wainscot. While maintaining the cabin’s character, this allowed for a splash of color on the upper portion of the walls to complement the homeowner’s custom blown-glass pendants.
- The Laundry Room was relocated from the basement to the former kitchen with a side door, creating a Mudroom while maximizing convenience.
- A full bath was relocated and expanded to include a curbless shower with plenty of storage.
- The original jalousie window sunroom was demolished. Now, a Home Office doubles as a Guest Room that can easily become a main level Owner’s Bedroom if mobility for the homeowner becomes limiting to the main level. This room displays two pairs of windows the homeowner had discovered and purchased at a building salvage warehouse almost five years prior to the actual renovation. HD Squared staff thrilled the homeowner when they incorporated these found treasures into the new office flex space.
Photo Credit: Chris Zimmer Photography
Melanie and HD Squared did a fabulous job of designing the new kitchen-office-bath-laundry to give me the space and light I wanted while preserving and updating the character of my wooden cottage.















