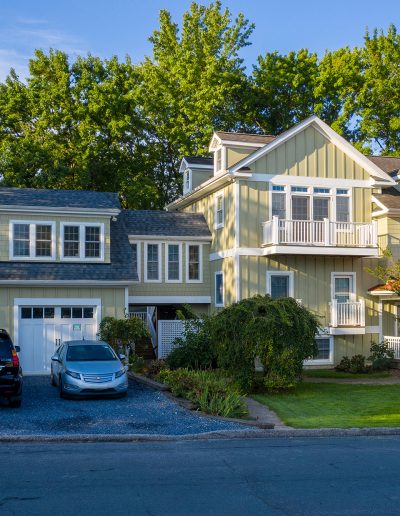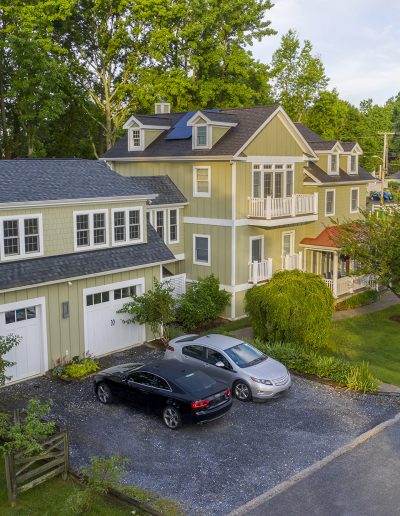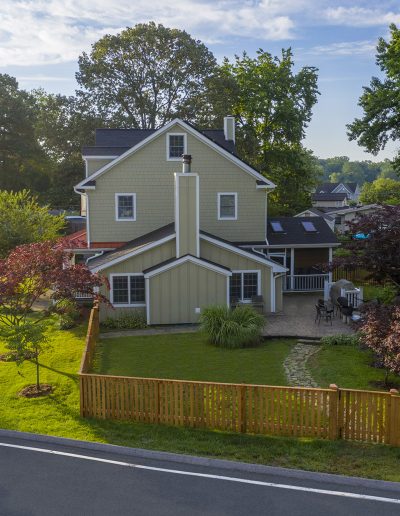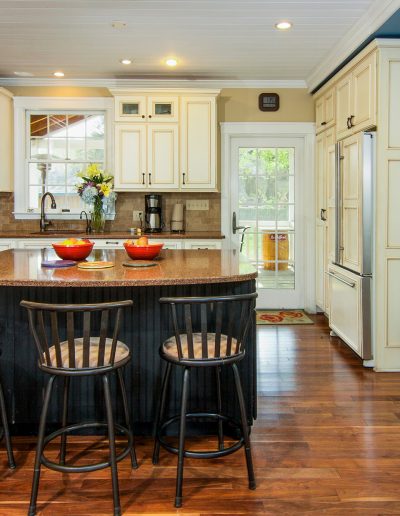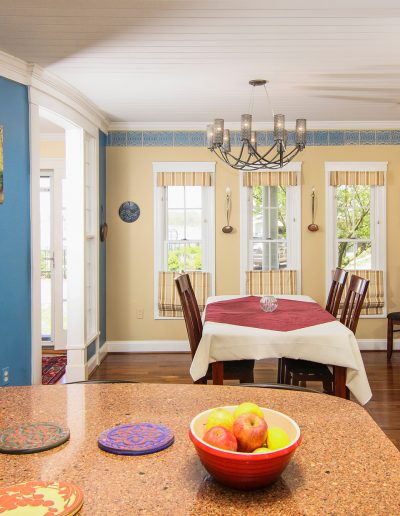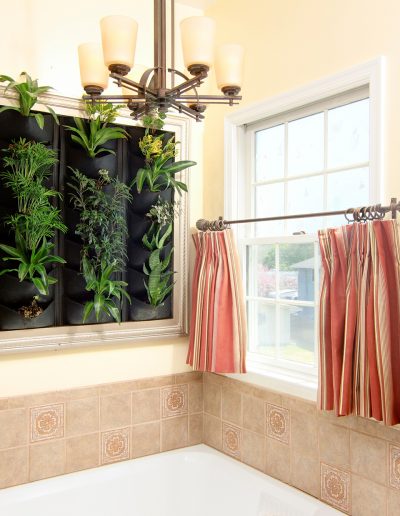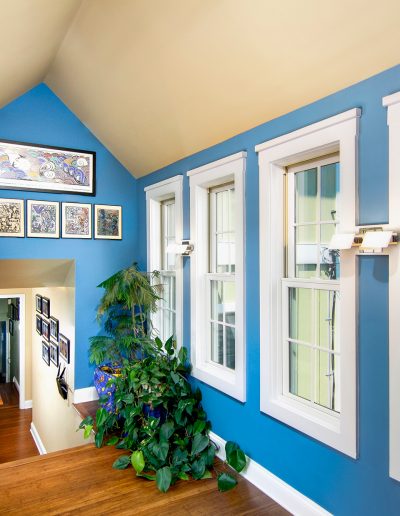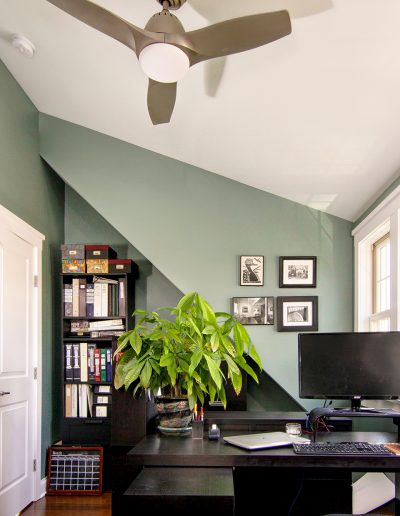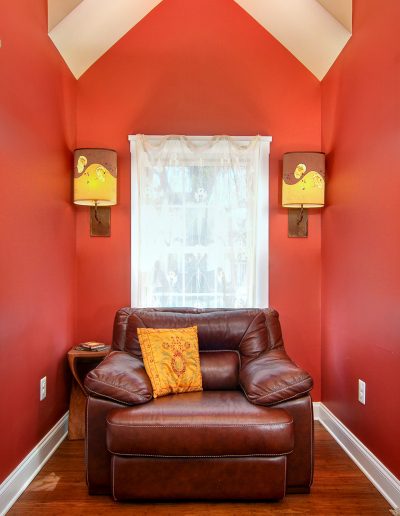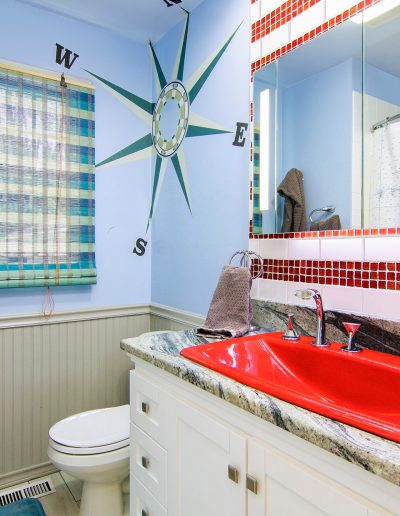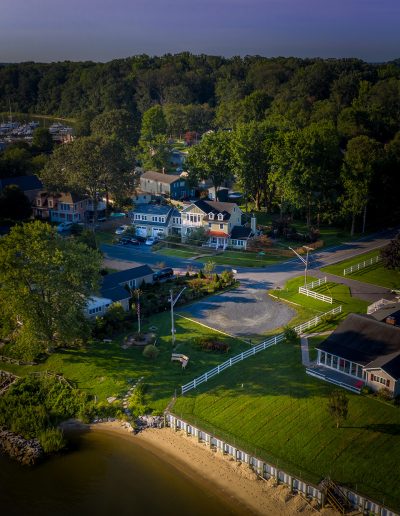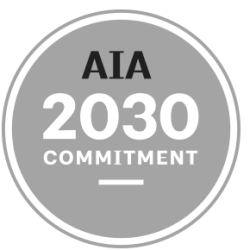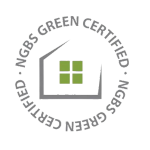Loch Haven River View
The original 1959 water view ‘Crab Shack’ was remodeled by a previous owner. The current owner further adapted the home to meet their family’s needs by adding the garage / workshop with home offices above. Portions of the original home were also remodeled to address thermal discomforts and provide personalized updates.
- Breezeway connection from the existing structure to the new home offices provides distance between working parents and three active children.
- Breezeway and Home Office views maximize the waterfront views, providing a serene environment.
- Health Department constraints initially enforced by the County were resolved through skilled negotiations and detailed understanding of the code.
- Home Energy Audit revealed many deficiencies in the insulation and air sealing. These issues were remedied in areas such as the attic, overhangs and the crawl space.
- New, low maintenance and resilient materials were installed on the exterior of the expanded home.
- Rain gardens and other features were installed to address the poor drainage of the flat site.
- Solar Panels provide 100% of the addition’s electrical needs and a supplementary wind provider enables the home to be 100% renewable energy for electrical use.
- Solar Tube/s provide additional natural lighting
- Interior Planted Wall, exterior Fountain and Gardens display the homeowners’ love of nature and their appreciation of the health and psychological benefits thereof.
Photos by: Chris Zimmer Photography
I just started working with Melanie. I, as a builder, found her plans easy to work with. Her ideas were very creative and practical with a keen eye on both the budget and the environment. I look forward to our future endeavors. I have recommended her to my clients and will continue to do so.
