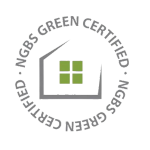Elevated Green Living
This formerly tired 1980s split-level in suburban Washington, D.C. has been transformed into a healthy, resilient, and beautifully functional home for a family of five.
The renovation focused on maximizing functionality within the original footprint, creating a light-filled primary suite, expanding gathering spaces, and improving energy performance. The result is a home that meets modern needs while earning Gold Certification through the National Green Building Standard.
The Main Challenges
The home originally featured chopped-up rooms, an aging building envelope, and lacked the amenities necessary for a growing family. There was no dedicated primary suite, the laundry was inconveniently located, and the living spaces felt closed off and dated.
Crucially, the building systems were inefficient. The structure suffered from air leakage, poor insulation, and outdated HVAC—issues that contributed to discomfort and high energy use.
How HD Squared Approached this Renovation
A new second-floor addition created a serene primary suite with a luxurious bath, home office, and a sitting balcony overlooking the cul-de-sac—a favorite feature for the parents. This vertical addition also forms a sheltered front entry, improving both function and curb appeal.
Inside, three walls were removed to open up the main level, connecting the kitchen, dining, and living areas into a single inviting space. The former kitchen became a dining room, while a relocated fireplace brought balance and warmth.
Upstairs, three children’s bedrooms now share a redesigned hall bath with a double vanity and separated wet zone. The laundry was relocated to this level for daily ease.
Sustainability guided every decision. An energy audit informed improvements to the building envelope—including air sealing, new insulation, and upgraded windows and sheathing. A zoned heat pump system, duct sealing, and Energy Star fixtures reduce long-term operational costs. The home is now fully electric, with no fossil fuel usage.
Materials were selected for health and durability, including low-VOC finishes and sustainably sourced products. Deconstruction and salvage efforts kept usable materials out of landfills and supported local workforce development.
The redesigned home now supports daily rhythms with purpose: functional entries, natural daylight, and resilient systems—all within 2,140 square feet. It stands as a model for how thoughtful renovation can breathe new life into a typical suburban home.
Photography by David Burroughs
I just started working with Melanie. I, as a builder, found her plans easy to work with. Her ideas were very creative and practical with a keen eye on both the budget and the environment. I look forward to our future endeavors. I have recommended her to my clients and will continue to do so.













