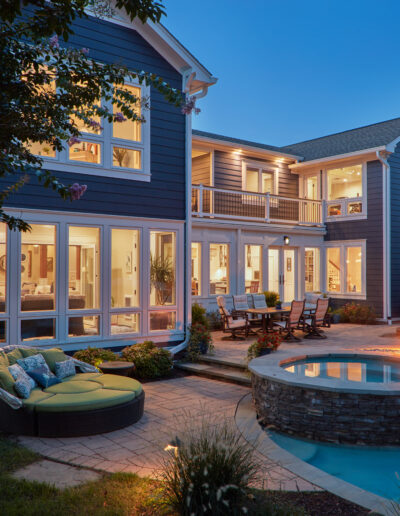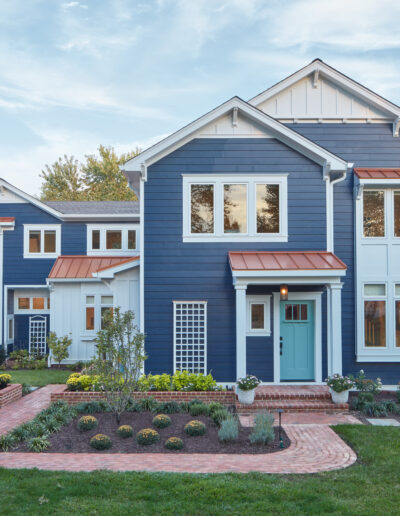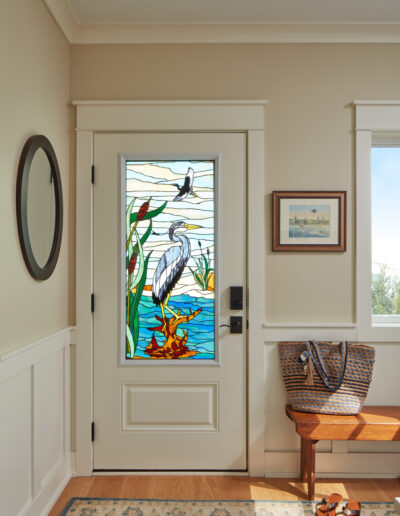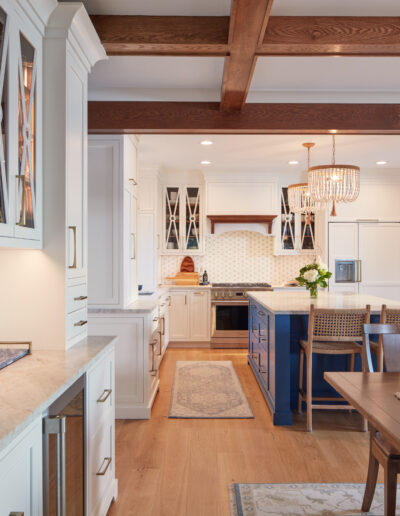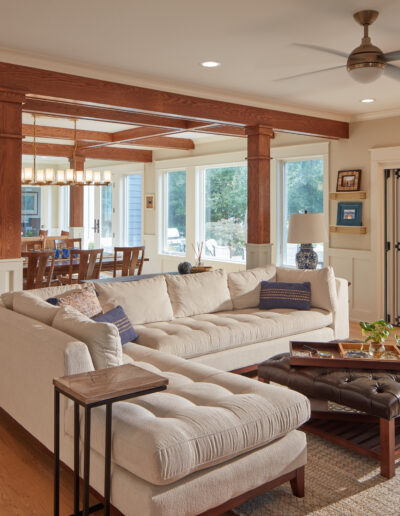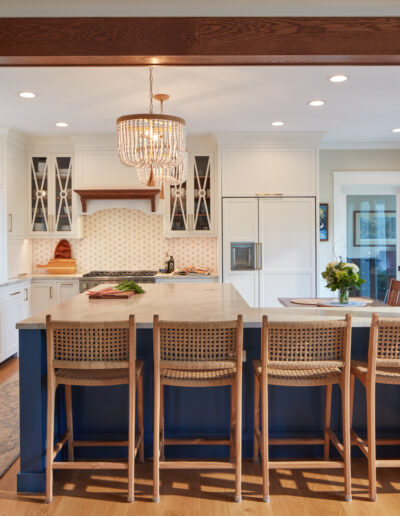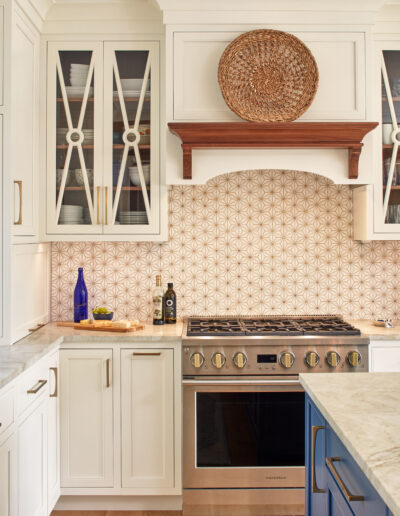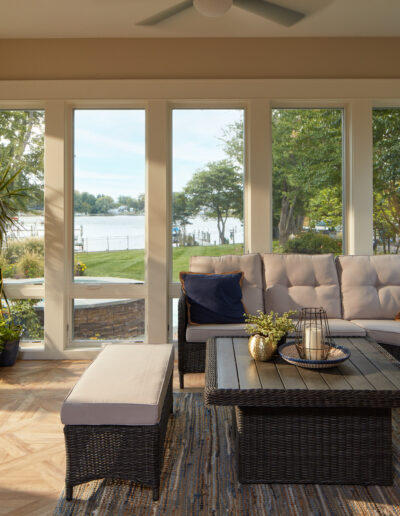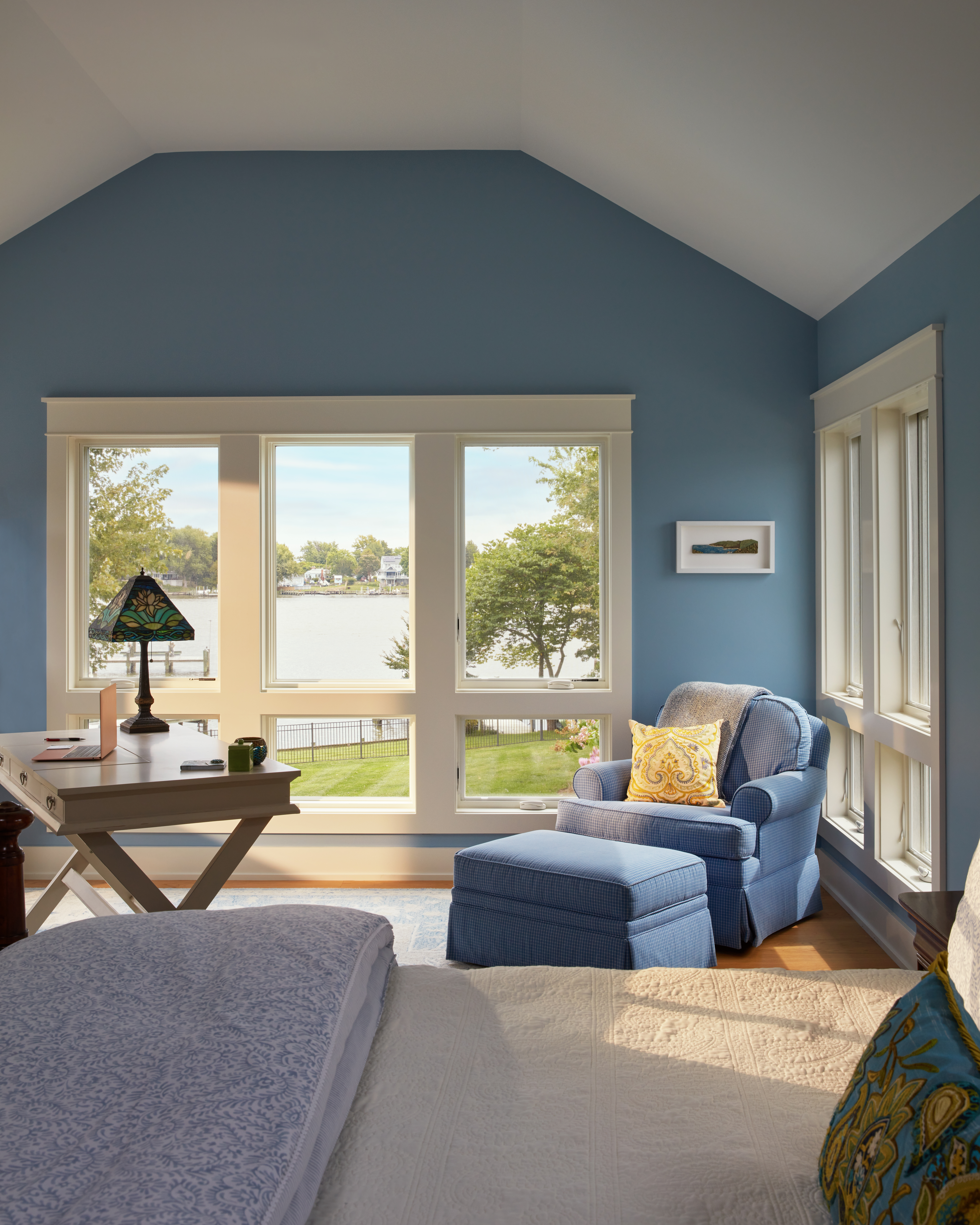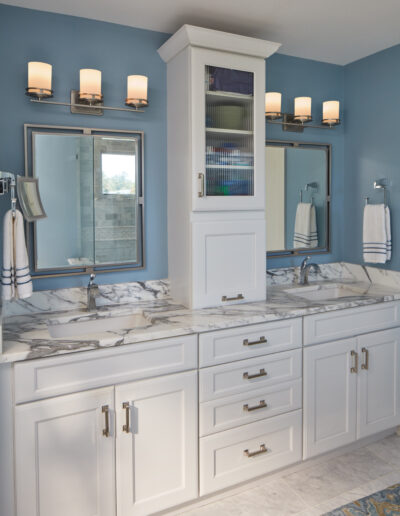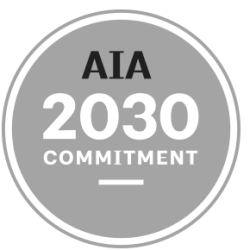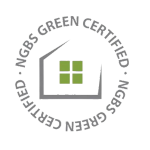Crafted Beauty, Naturally Sustainable
Edgewater Waterfront Home Renovation
This Edgewater waterfront home renovation reimagines a dated 1950s residence in the Turkey Point neighborhood of Anne Arundel County, Maryland. Designed for a blended family of six—including young adults starting their own families—the transformation created generous gathering spaces, improved flow, and resilient, sustainable features that embrace the home’s waterfront setting.
Meeting the Challenges
Before the renovation, the entry sequence was confusing and unwelcoming. The lack of a mudroom or practical family entry complicated daily life, while the original glass foyer functioned more as a pass-through than a welcoming arrival point.
Inside, the owner’s suite and one child’s bedroom were lofted above the main level, sacrificing privacy. Bedrooms were tucked along the side street, disconnected from the heart of the home, and the kitchen was undersized for large gatherings.
HD Squared’s Design Approach
The renovation began with a reimagined entry sequence, introducing a formal foyer, coat closet, powder room, and sitting area to enhance hospitality and function. A new family-focused entry from the garage added a mudroom, pantry, and ample storage—a practical daily solution for the owners.
The main level was expanded and opened up for seamless connection to the pool and waterfront. The kitchen was relocated and enlarged, while the former kitchen was transformed into a spacious dining room. A new fireplace anchors the living room, creating balance and warmth.
Upstairs, the former breakfast room off the owner’s loft was converted into a sunroom with panoramic views of the pool and waterfront. A multi-paneled door links it directly to the living room, blending indoor and outdoor living.
A second-floor addition reconfigured the private family wing, relocating bedrooms and the hall bath to create a more cohesive and private layout.
Sustainability and Resilience
Sustainability guided the material and system choices. The improved building envelope, energy-efficient systems, and durable finishes reduce long-term resource use while ensuring year-round comfort. Natural light and views are maximized, and resilient design strategies allow the home to adapt to the family’s changing needs.
Project Highlights
-
Edgewater waterfront home renovation in Anne Arundel County, Maryland
-
Expanded kitchen, dining, and living areas with improved flow
-
Sunroom addition with panoramic waterfront views
-
Formal entry with mudroom, pantry, and family-focused storage
-
Second-floor addition reconfiguring private bedrooms and bath
-
Sustainable design strategies for energy efficiency and resilience
A Contemporary Waterfront Transformation
The result is a sustainable waterfront renovation that harmonizes aesthetics, functionality, and resilience. By thoughtfully expanding and reconfiguring the home, HD Squared Architects created a welcoming, light-filled retreat that celebrates its Turkey Point setting while supporting the evolving needs of a modern, blended family.
Photography by David Burroughs
I just started working with Melanie. I, as a builder, found her plans easy to work with. Her ideas were very creative and practical with a keen eye on both the budget and the environment. I look forward to our future endeavors. I have recommended her to my clients and will continue to do so.
