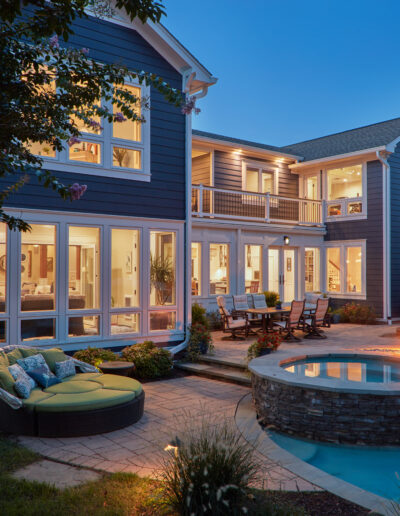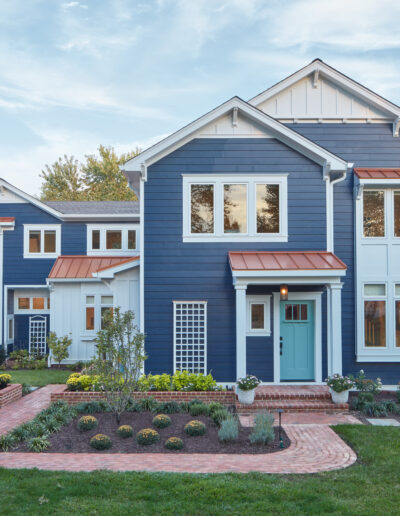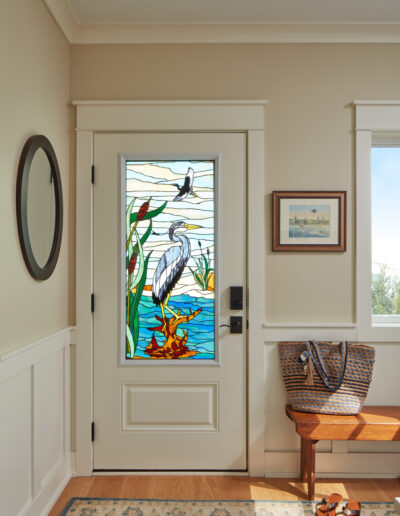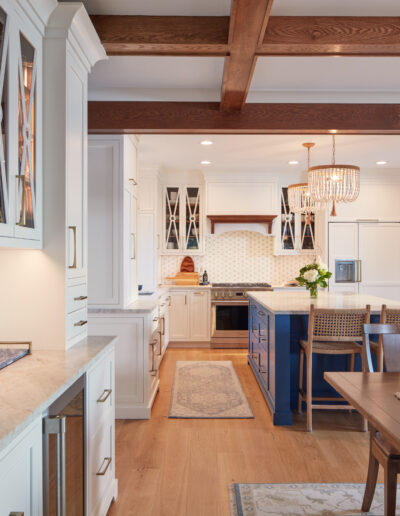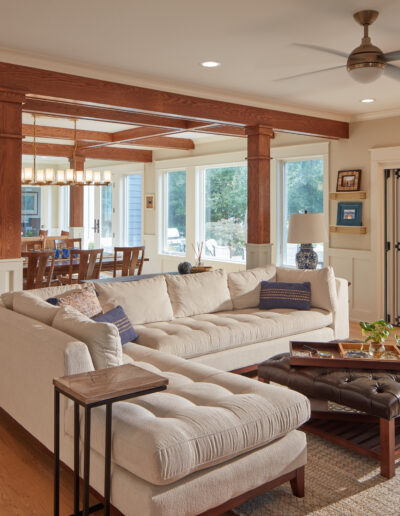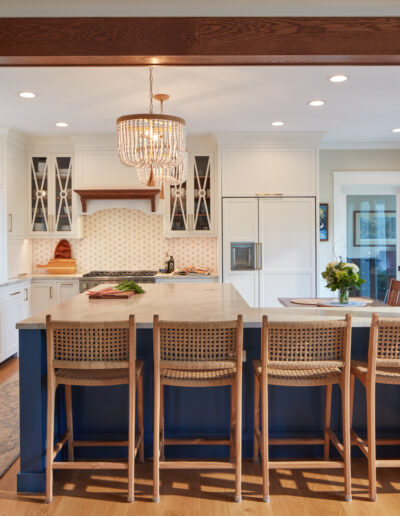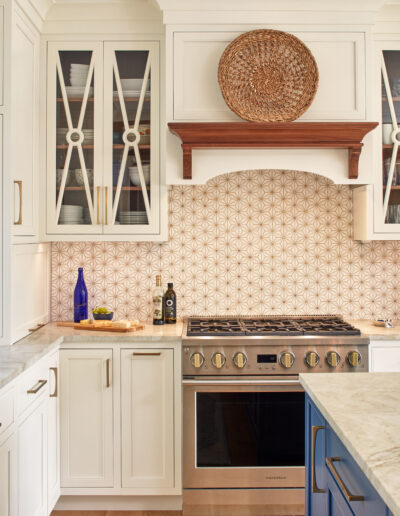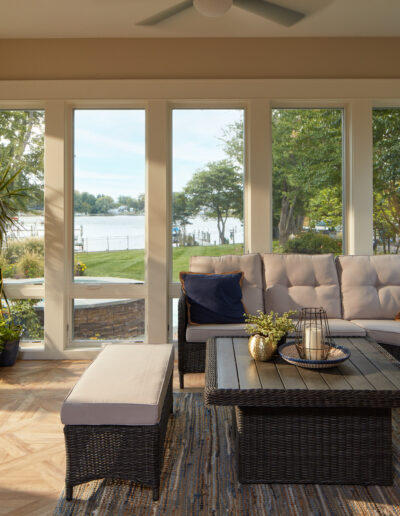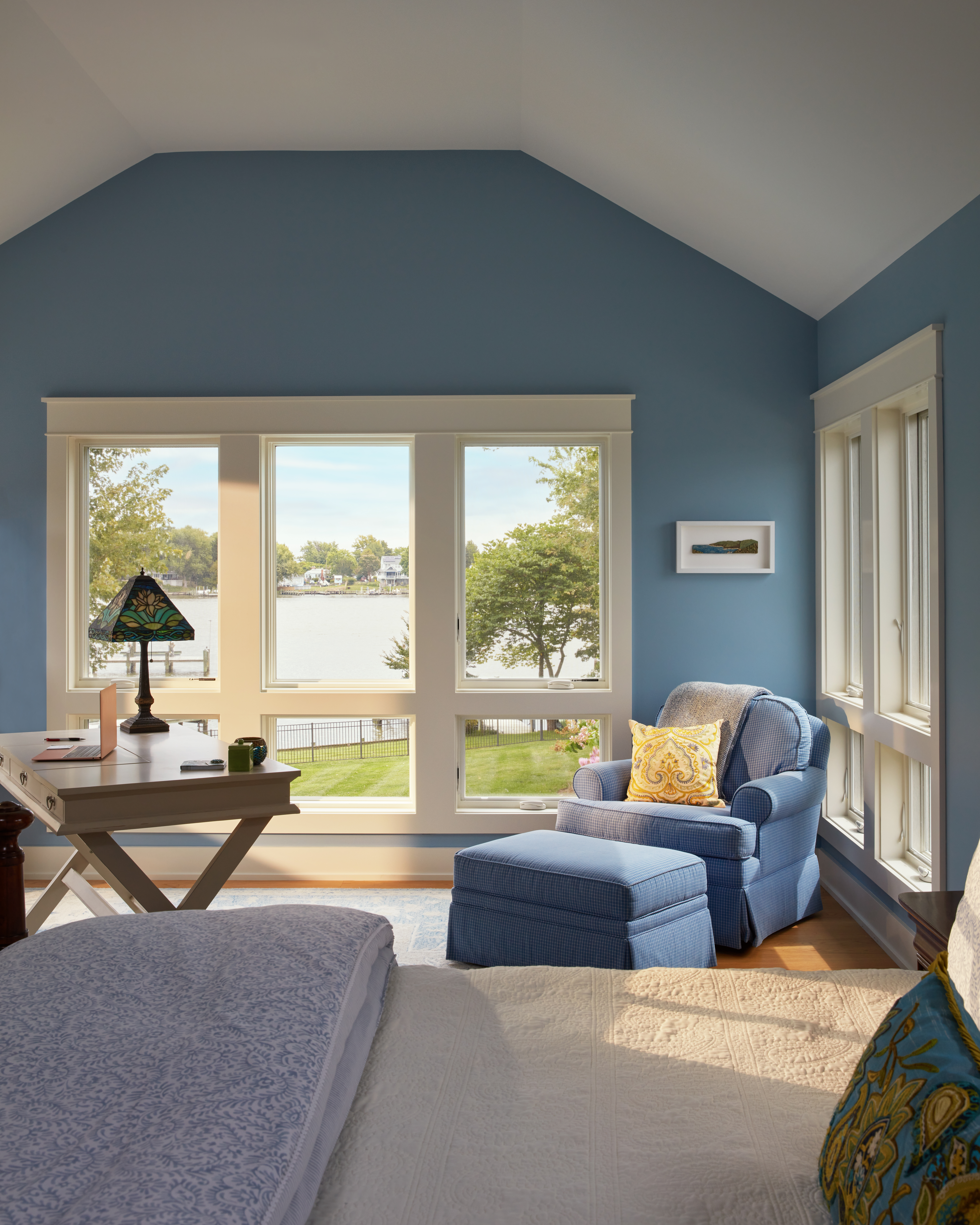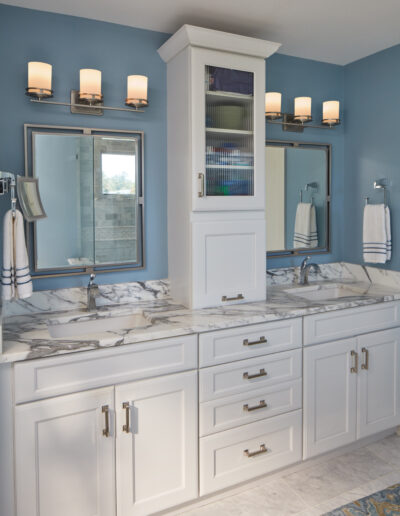Crafted Beauty Naturally Sustainable.
Nestled along the picturesque Turkey Point waterfront, this stunning residence has undergone a remarkable transformation to better suit the evolving needs of its owners.
A blended family of six, including young adults starting their own families, required a space that could accommodate their growing gatherings and offer functional, welcoming living quarters.
The project’s main objective was to create an expansive, open main living area that seamlessly integrated with the pool and waterfront, all while maximizing storage and functionality.
The Main Challenges
Before the renovation, the entry was complex and lacked a sense of hospitality. The absence of a dedicated mudroom or practical entry point for the family posed a daily challenge.
The original glass entry, intended for guests, proved more convenient for garage access. The Owner’s Suite and one of the children’s bedrooms were positioned as lofts, overlooking the public spaces below.
How HD Squared Approached this Renovation
This strategic renovation not only provided an expanded main level living area but also facilitated the establishment of a formal entry, coat closet, powder room, and sitting room.
The initial step in the renovation process involved re-imagining and expanding the existing kitchen area by eliminating the glass foyer.
The former kitchen space was reconfigured into a spacious dining area, while the relocated fireplace allowed for a seamless flow between the kitchen, dining, and remodeled living room.
The second level breakfast room, initially opening to the Owner’s Bedroom loft was transitioned into a sunroom. It now offers breathtaking panoramic views of the pool and waterfront.
Then added an intricately designed multi-paneled door to connect the sunroom to the living room, seamlessly merging the indoor and outdoor living spaces.
A comprehensive redesign facilitated the creation of a
more functional entry sequence, both from the street and within the house.
The original 1950s design had two bedrooms along the side street. A visionary second-floor addition re-positioned these bedrooms and the hall bathroom, creating a more comprehensive private family space.
Moreover, a separate, private entryway facing the garage now serves as a warm and inviting welcome for the family, complete with a functional mudroom, ample closet space, and a well-appointed pantry.
The orchestrated changes have culminated in a redefined living space that harmoniously blends functionality, aesthetics, and the breathtaking waterfront surroundings, creating a home that truly embodies the essence of contemporary waterfront living
Photography by David Burroughs
I just started working with Melanie. I, as a builder, found her plans easy to work with. Her ideas were very creative and practical with a keen eye on both the budget and the environment. I look forward to our future endeavors. I have recommended her to my clients and will continue to do so.
