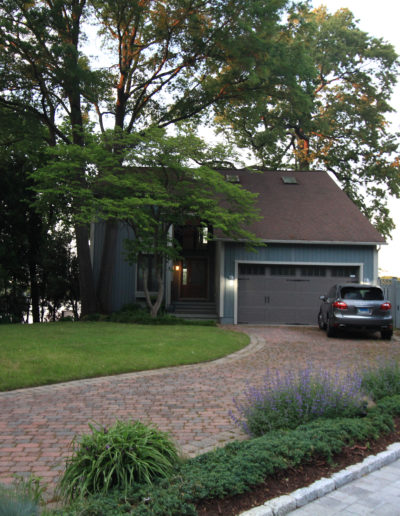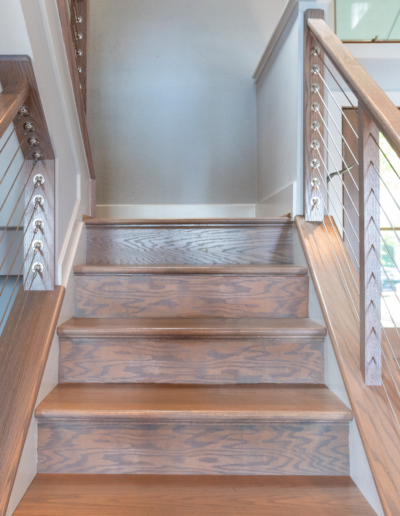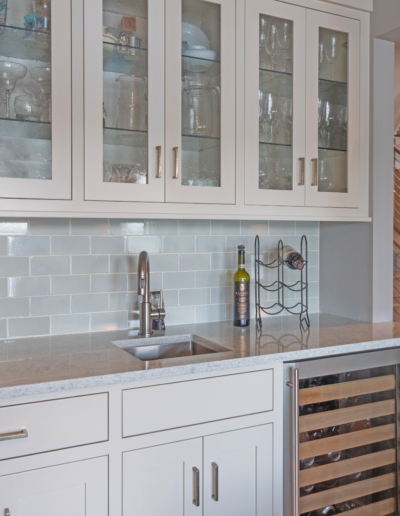Magothy River Renovation
Arnold Waterfront Home Renovation
This Arnold waterfront home renovation transformed a dated 1980s house on the Magothy River into a light-filled, functional, and resilient family retreat. The homeowners, long-time residents of the Arnold community, dreamed of raising their children on the water. With the help of HD Squared Architects, their vision became reality through a thoughtful remodel inside and out.
Meeting the Challenges
The original home was dark, closed-off, and outdated. Finishes and fixtures reflected another era, while the kitchen and dining areas were separated from the living room, limiting connection and natural light.
The existing screen porch overlooking the pier and river was undersized and only comfortable in ideal weather. Expanding it required a Chesapeake Bay Critical Area variance, a challenge HD Squared successfully navigated, ensuring environmental protections while unlocking new waterfront opportunities.
A Reimagined Floorplan
With the variance secured, the design team and homeowners relocated the kitchen and opened the first floor. The result is a seamless flow between kitchen, dining, and living areas, anchored by a remodeled fireplace with a reclaimed barn wood mantle.
A large peninsula and island create multiple seating areas, while a sunroom window wall frames panoramic views of the Magothy River. Adjacent to the kitchen, a sunken office area balances privacy with light and views.
At the entry, a built-in counter offers a convenient drop zone, while the opposite end of the home was reconfigured into a mudroom with cubbies and hooks for the kids. A discreetly placed powder room ensures guest comfort while keeping circulation practical.
Thoughtful Details
-
Exterior Refresh: Gray cedar siding was refinished in misty blue with contrasting trim, enhancing curb appeal.
-
Stair Transformation: Heavy wood slats were replaced with light wood and cable rails; repurposed slats now form a nautical backdrop for pendant lighting.
-
Expanded Porch: The remodeled covered porch opens to the kitchen through a three-panel window wall, with retractable screens, clear panels, a recessed heater, and ceiling fan for year-round use.
-
Functional Kitchen: A centrally located island sink improves workflow and captures water views. Cambria quartz countertops elevate durability and design.
-
Entertaining Upgrades: A wet bar in the living room eases kitchen traffic during gatherings.
-
Sustainability: LED lighting, WaterSense fixtures, and a more resilient porch structure reduce energy and water use while improving comfort.
A Resilient Arnold Waterfront Home
This Anne Arundel County waterfront renovation turned a dated 1980s house into a flexible, family-centered home that embraces its setting on the Magothy River. By blending modern design, sustainable systems, and a seamless indoor-outdoor connection, HD Squared Architects delivered a waterfront retreat that will serve this family for generations to come.
Photos by Annapolis Ascent
Aerial Photos by Hunter Davis
I just started working with Melanie. I, as a builder, found her plans easy to work with. Her ideas were very creative and practical with a keen eye on both the budget and the environment. I look forward to our future endeavors. I have recommended her to my clients and will continue to do so.





















